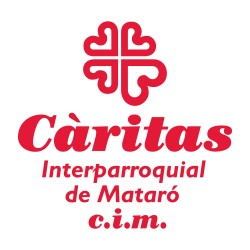



























Detached house in the centre of Cabrils, organised on two comfortable floors and with all services at hand. It has a constructed area of ​​190m2, on a 428m2 plot and has a charming garden surrounding the house, with a chill-out area, outdoor dining room, green areas and plenty of space to build a swimming pool. The main floor houses a spacious and bright living-dining room, with large windows and access to the garden. An integrated kitchen, open to the dining room, with an elegant central island, fully equipped, with a daily office space. All rooms open onto the outside of the house, with glass partitions and wide accesses of natural light, which favour the entry of sunlight to all corners of the house. In addition, the house has a double room on the ground floor and a guest toilet. The first floor has three more bedrooms, one of them in suite, with a full bathroom, equipped dressing room and access to the terrace, all of them spacious and exterior. It also has a large office fitted out in what was the house's parking lot, which also has parking space for several cars inside the property. Excellent quality, both in construction and finishes, with gas heating, split air conditioning, parquet and micro cement floors in the staircase and kitchen, aluminum exterior carpentry with double glazing. Located in a central area, with all services, perfectly connected, both by road and public transport.




