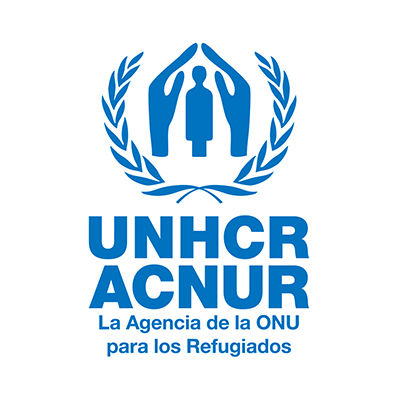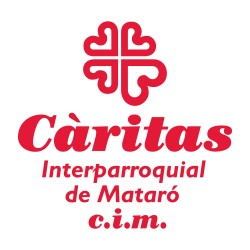











New design building in one of the best urbanisations in Cabrils, minimalist style and luxury finishes, available at the end of this year. It has a constructed area of 488m2 on a plot of 1.380m2, and due to its state in construction process, there is the possibility of personalising spaces and details. The current project offers a distribution in spacious and luminous rooms, with open views to the sea, surrounded by the peace of the mountain without renouncing to fast and comfortable connections and services. It is a two floors housing project, plus a garage on the lower floor, suitable for several vehicles. The main floor has a large living-dining room with open kitchen of 66m2, with glass partitions and access to the porch, the garden and the swimming pool. The kitchen has a practical and elegant central island, with top brand furniture and appliances. The main floor also has a gym room and a suite with private bathroom and dressing room. The upper floor has three bedrooms, all of them in suite, with their own bathroom and dressing room, with access to the terrace, which offers sea and mountain views. Excellent qualities, both in construction and finishes, with thermal and acoustic insulation, superior quality porcelain and parquet floors, aluminium profiles with thermal bridge break, security door, Aerothermal energy generation system with air-conditioning by conduction and underfloor heating, etc. The outside of the house has garden areas, covered porch and beautiful private swimming pool. Facing the sea and the coast of Barcelona, with sun all day and beautiful unobstructed views. Construction integrated in nature, minimalist and elegant, respecting the environment and at the same time, with all the comforts and amenities you could wish for.



