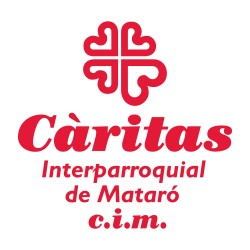






































Detached four winds house with a large outdoor garden surrounding the house, private pool and beautiful views of the sea. It is a building with a surface area of ​​354m2 on a 2,018m2 plot. The house is distributed over three floors and has large multipurpose spaces, with lots of natural light and large windows. The house has a large celebration room with a fireplace and a spacious independent kitchen, with a daily dining room, pantry and access to the garden. It has six bedrooms in total, two of them on the ground floor, all spacious, exterior and with large fitted wardrobes. Four large full bathrooms, with bathtubs and showers. The lower floor offers large multipurpose spaces, which could easily be used to equip another independent home through renovations and updates. The house has currently been updated in many aspects and is in good condition, with heating, air conditioning in the dining room, stoneware floors, ceilings with beautiful exposed beams and exterior wooden carpentry in good condition. The exterior of the house has areas of vegetation and native trees, a garden, a barbecue area, a chicken coop and a 50m2 private pool, perfect for completing the features of the property. Southeast orientation, with sun all day. Location in a residential and quiet area, five minutes from the center and all services, with panoramic and privileged views of the sea and mountains.




