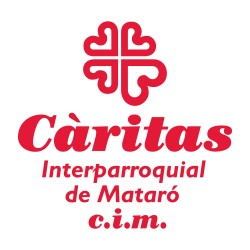
































Charming detached four winds house, with outdoor space surrounding the house, suitable for a garden and pool. It consists of 131m2 built, on a 378m2 plot. The house is distributed over three floors and has large multipurpose spaces with lots of natural light and large windows. The ground floor has a living room with fireplace and a large semi-open kitchen, with a daily office area, a covered gallery and direct access to the porch. The upper floor has two bedrooms, one of them in suite, with a private bathroom and terrace, both spacious, exterior, with open views and with large custom fitted wardrobes. The lower floor offers a large multipurpose space, currently used as a bedroom, with a living room space and a large custom closet, perfect as a games room, office or additional room. The house has a special charm, with a rustic and simple style, great views, practical and functional. It has heating, mixed exterior carpentry, wood and aluminum, gas heating, stoneware floors. The exterior of the house has enough space to enable a swimming pool and a closed garage for one car, with private exterior space for several more vehicles. Central location, five minutes walk from all services, schools, shopping area and with a public transport stop just a stone's throw away. To move in tomorrow.




