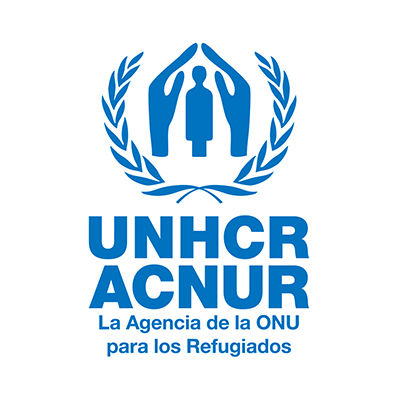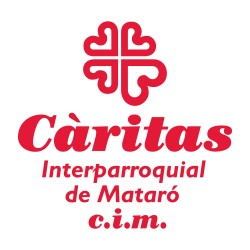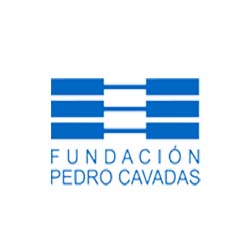





































Large property with a surface area of 1,407m2, with a four-sided building very close to the center of Cabrils, with a garden, pool and sea views. It has a constructed area of 354m2 and is distributed over three floors plus a large garage space of 115m2, for multipurpose use. The current distribution presents two completely independent homes, each one on one floor. The ground floor has an area of 120m2 and has a large living room with fireplace and a large independent kitchen with a daily office space and access to the garden and pool. The ground floor home consists of two large rooms and several multipurpose spaces, along with a large bathroom. The duplex-type house on the upper floor has a large living room and a spacious kitchen, five bedrooms and two full bathrooms, one of them recently renovated. It is completed with a beautiful solarium terrace with sea and mountain views. The outside area of the house has large garden areas, a covered porch and a beautiful 50m2 pool. It is a home suitable for a large family that needs large spaces, and it is also perfect for housing two families who want to have their own independent space and at the same time share the external areas and the pool.




