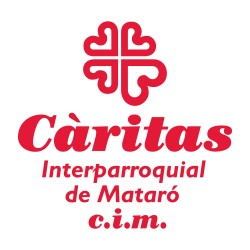





































Corner semi-detached house in the central area of ​​Cabrils, surrounded by all services and with everything at hand. It has a constructed area of ​​271m2 and is distributed over three floors plus private parking on the lower floor. It has a spacious living-dining room with a fireplace and access to a large terrace with a covered porch equipped with an awning and a garden. Spacious kitchen with a daily office area, functional and with a rustic style. The house has three bedrooms, one of them a master suite with its own bathroom, dressing area and private balcony, all exterior, with built-in wardrobes and plenty of natural light. Multipurpose studio on the top floor, with a beautiful solarium terrace with views. The lower floor has parking for two cars and motorcycles, a separate storage room and a charming winter dining room with fireplace and laundry area. Excellent qualities, both in construction and in finishes, with gas heating and ducted air conditioning, parquet floors, aluminum exterior carpentry with double glazing. Construction with three winds, with garden areas and a large front terrace perfect for the warm nights of the region. Location in a residential and quiet area, and at the same time comfortable and with everything at hand. To enter to live.



