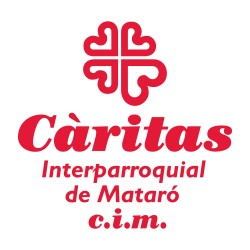

































Detached four winds house in one of the best urbanizations of Cabrils. It is a house with a cozy and functional style, with large windows, which favor the entry of the sun to all corners. It consists of a constructed area of ‚Äč‚Äč213m2 on a 463m2 plot and is organized over two floors. Built in 2001, it is a modern-style house, with unobstructed views and a beautiful garden surrounding the house. The ground floor is divided into several semi-open rooms, with a large living room and access to the covered porch and the garden. Rustic white kitchen, with pantry, laundry room and daily office space, with a beautiful adjacent dining room, perfect for family celebrations. The house has four bedrooms, one of them in suite, with a private bathroom and dressing area, all of them spacious, exterior-facing with fitted wardrobes. Excellent qualities, both in construction and in finishes, with gas heating and air conditioning through ducts on the ground floor and through splits on the upper floor, aluminum exterior carpentry and double glazing, stoneware and parquet floors, etc. The outdoor area of ‚Äč‚Äčthe house has a beautiful garden area, covered porch and beautiful built-in barbecue. Private garage for two cars with motorized door. Location in a residential and quiet area, one step away from everything and with beautiful views.
†




