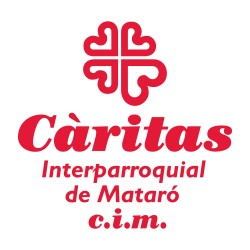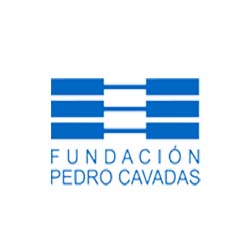







































Single four winds house in Cabrils. It is a house with a modern and functional style, with large glazed spaces, which let the sun into all corners of the house, giving it a very cozy air. It consists of a constructed area of ​​336m2 on a 568m2 plot and is distributed over two floors. Built in 2006, it is a house with a very modern style, with unobstructed views and large multipurpose rooms. It has a spacious living-dining room with a fireplace in two spaces, with a dining area at height and direct access to the garden and pool. Spacious kitchen with a daily office area, with a functional style and overlooking the garden. The house has three bedrooms, one of them in suite on the ground floor, with a private bathroom, all of them very spacious, exterior and with a dressing area. Study on the upper floor, with a library room, equipped with large windows and plenty of natural light. Excellent qualities and finishes, with gas heating and split air conditioning, aluminum exterior carpentry and double glazing, electric shutters, automatic awnings, new boiler, etc. The outdoor area has a garden and a beautiful pool, with a chill out area and a covered porch. Private garage space for three cars. The house has an apartment with a separate entrance, with a living-dining room, kitchen and study on the upper floor as a loft-style bedroom. Location in a residential and quiet area, one step away from everything and with beautiful open views.




