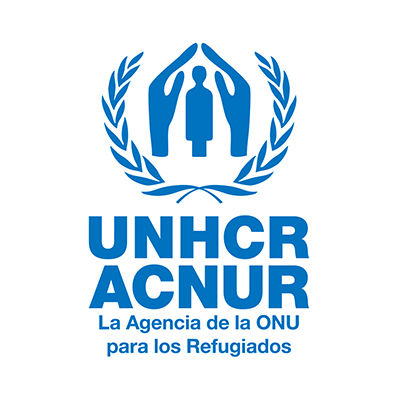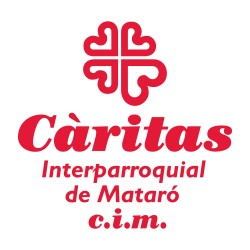




































Charming single-family house in one of the best urbanizations of Cabrils. Located very close to the town, with panoramic views of the sea, it is an elegant and at the same time very functional house. It consists of an area of ​​531m2 on a plot of 1,124m2, and is distributed over two floors plus a garage on the lower floor. It has a spacious and bright living room with glass partitions and access to a spacious terrace with spectacular views of the sea. Separate kitchen with office area and adjoining gallery with laundry area. The house has four bedrooms, two of them on the main floor and two more on the upper floor. The ground floor suite has a large dressing room, private bathroom with shower and hydromassage bathtub and a private terrace with open views of the sea. All rooms are double and exterior, with plenty of natural light and fitted wardrobes. The upper floor has a large multipurpose room, another terrace facing the sea and a small kitchen, perfect for giving the floor more privacy. Excellent qualities, with radiant heating, electric shutters, aluminum exterior carpentry and stoneware and parquet floors. It also has an interior elevator that connects the three floors of the house and a garage in the basement suitable for four vehicles. The exterior part of the property has a covered porch, built-in barbecue area and a charming private pool. Location very close to the town, with everything at hand, perfect to move into today.




