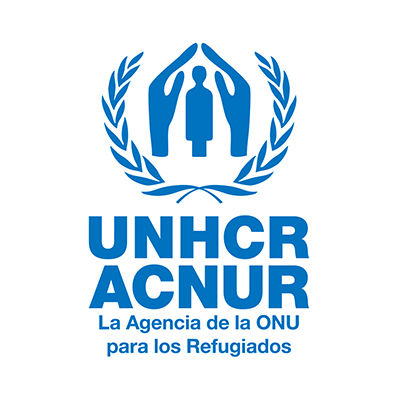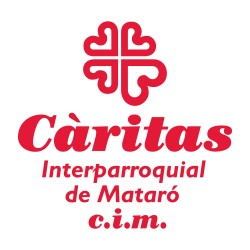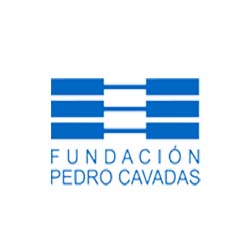







































Completely renovated corner house, in the center of Cabrils, with a garden and a communal area with a swimming pool and green areas. It has a constructed area of ​​223m2 and is distributed over three floors plus parking and a storage room on the lower floor. Comfortable distribution, with spacious and bright rooms. The ground floor has a spacious living room with a designer fireplace and access to the front porch and the garden. Large kitchen, in a modern and functional style, with space for a daily office and a large separate laundry and ironing room. The house has four bedrooms, one of them suite type, with private bathroom and terrace, all of them equipped with large windows and fitted wardrobes. Large multipurpose loft, perfect as a games room, living room or additional room, office, etc. Excellent qualities, both in construction and in finishes, with gas heating, parquet and stoneware floors, high quality aluminum exterior carpentry, double glazing, electric shutters throughout the house, as well as the curtains in the dining room and the porch awning. Exterior. Private parking on the lower floor with motorized door and large storage room. Recently renovated house with top quality materials, maintaining its rustic style, but with a modern and functional touch in all rooms. Community area with pool and green areas, with direct access from the house. Sea-mountain orientation, with sun all day and all services on foot.



