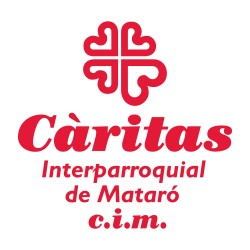


















Magnificent house in a privileged area of ​​Cabrils, with sea views and sea-mountain orientation. Four winds construction with a built area of ​​534m2 on a 922m2 plot with excellent views, completely renovated and ready to move into. The house is distributed over two floors + multipurpose areas on the lower floor, with large and bright exterior rooms. It has a spacious and elegant 42m2 living room with large windows, sea views and access to a beautiful level terrace. Rustic style kitchen with fireplace and office space for daily use. It has 5 bedrooms, all double and exterior, with built-in wardrobes, one of them suite type with bathroom and terrace. The house consists of several additional units that complete it, facing all expectations and luxury comforts. Large open-plan room of 74m2 currently equipped as a library-winter room, with fireplace, very cozy and pleasant, games room, laundry room and independent iron, several covered porches suitable for outdoor furniture, large Spa room and Finnish Sauna. The outside of the house consists of gardens, with fruit trees and a private pool of 32m2. Excellent qualities, with heating and air conditioning, stoneware and parquet floors, aluminum exterior carpentry with double glazing, alarm with movement sensors, natural water well with drinking water, automatic irrigation. Location in a quiet residential high standing area, with a lot of privacy and at the same time accessible to convenient and fast connections and services, three minutes from the town center.




