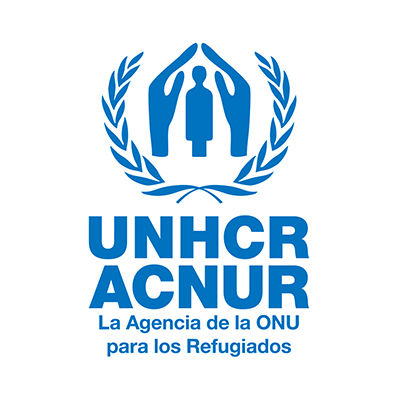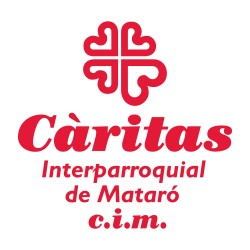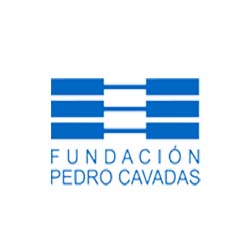


















Elegant and modern four-way villa with a minimalist style and straight lines, with luxury finishes and all the high-end features. It is a 358m2 construction on a 707m2 plot, and it is distributed over two floors plus a garage. It has a convenient driveway and a privileged location with panoramic views of the sea. Large dining room for celebrations with access to the covered porch, the garden and the pool. Large kitchen with daily office area, fully equipped, very modern and functional, with adjacent gallery and water area. The night area, located on the upper floor, consists of four rooms, all double, exterior and with sea views, one of them suite type with private bathroom with hydromassage and ample dressing room space. The exterior of the property has landscaped areas and a beautiful infinity-type saline pool equipped with a static swimming motor. The garden is equipped with Japanese-type grass, which requires little maintenance and facilitates the care of the outdoor area. The house has the highest design finishes and qualities to meet all comfort expectations: armored door, general home automation, aluminum exterior carpentry with double glazing, glass partitions that favor the entry of the sun to all corners of the house and facilitates unobstructed views from any point. Electric blinds, underfloor heating, air conditioning, high-end parquet and marble floors. It has two water tanks for collecting rainwater. Construction of 2006 in an impeccable condition and with luxury finishes, ready to move into and enjoy all its benefits.



