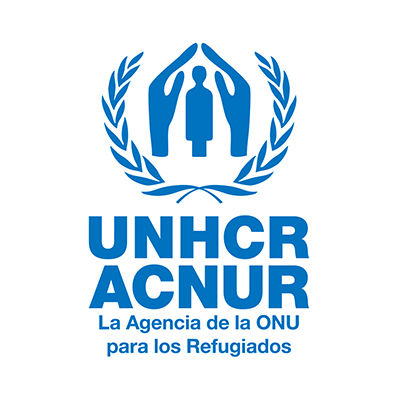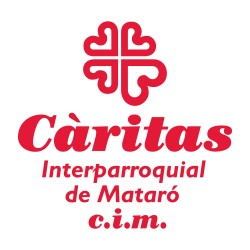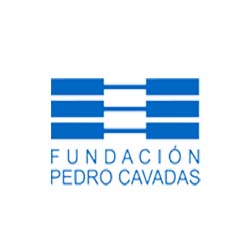

















Impeccable detached house in an urbanization near the village. It consists of 285m2 on a plot of 850m2. It is distributed over three floors and has a spacious 50m2 living room with access to the covered porch and the garden. Large kitchen with daily office area, fully equipped, very practical and functional. Suite room on the ground floor and cozy hall. An elegant staircase connects the upper floor where we find 4 more rooms, one of them in suite with bathroom and dressing room. In addition, an additional multipurpose room has been enabled, perfect to take advantage of a large space. On the lower floor, it has a storage room, a cellar-storage room and a pantry. The outdoor area has a garden area that surrounds the house, a private pool, a built-in barbecue area and a multipurpose space with a shower and possibilities. The house is in impeccable condition, with natural gas heating, a few years old boiler, stoneware floors and aluminum exterior carpentry. Location in a quiet area, close to all services.
á



