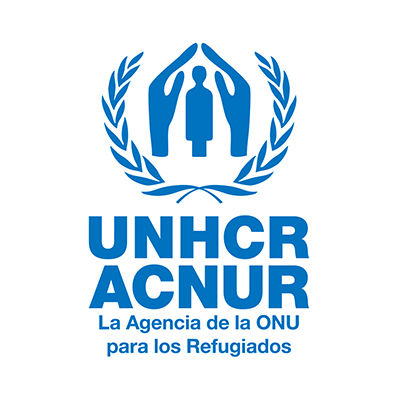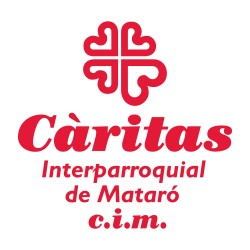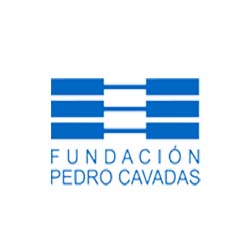


















Exceptional detached house near the center of Cabrils. It has an area of 313m2 built on a plot of 580m2, the house is distributed over two floors plus parking, and has large rooms with many natural light entrances. It has a cozy living room with access to the garden and the pool. Large 55m2 kitchen with dining room, very practical and functional. Five rooms, one of them on the ground floor and another one with an area of 45m2 in-suite with bathroom, dressing room and balcony, all exterior and spacious, with access to a terrace. Four full bathrooms. Large outdoor garden area, with porch, pool and outdoor changing room. Parking on the lower floor with space for two cars and a laundry and ironing room. Excellent qualities, gas heating, air conditioning, parquet and stoneware floors, aluminum closures, automatic irrigation and perimeter and interior alarm. To go living tomorrow!
á



