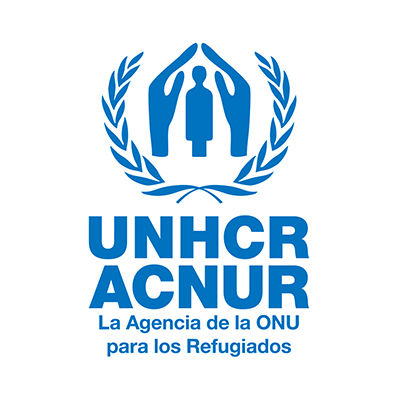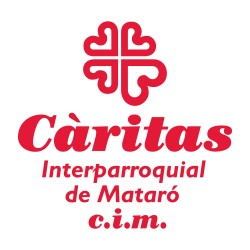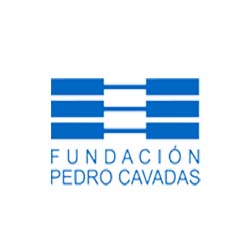


















Detached house in Can Tolrà, Cabrils. It is distributed on two floors + parking and workshop. With an area of ​​361m2 on a plot of 1066m2, it has several terraces with spectacular sea views. It has a large living room with fireplace, exit to terrace with covered porch and chill out area. Semi open kitchen with daily office bar, fully equipped with space for side to side refrigerator, modern and functional. It has 4 bedrooms, one on the ground floor, a large suite with bathroom, jacuzzi and private terrace, a duplex room with attic view and another very spacious room, the latter with access to a large terrace.
It has parking suitable for two cars and multipurpose workshop. The outdoor area is in immaculate condition and consists of several terraces, porches, garden, pool in Teka with jacuzzi and magnificent sea and mountain views. It also has an enclosed space with top quality aluminum, intended for washing and storage area. Excellent qualities, both in construction and finishes, with diesel heating, air conditioning, exterior forklifts, aluminum carpentry, stoneware floors, solid oak interior carpentry. It is a very peculiar and special home, with large rooms and many windows that facilitate the entry of the sun in all corners, creating very cozy spaces and enabling panoramic sea views from most of the surface of the house. It has many spaces and multifunctional areas that will delight any family.



