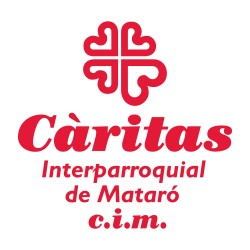


















Spectacular cubic design house, in urbanization Ca l’Estrany de Cabrils. It consists of two floors of 230m2 + garage of 136m2 (for 6 cars). Built on a flat plot of 530m2 with garden, near the center of Cabrils and overlooking the sea-mountains.
It consists of a living room of 60m2 with access to a porch and flat garden, 23m2 kitchen-office, 2 suite rooms (one on the ground floor), 2 double bedrooms, 3 bathrooms, toilet and multipurpose room. It also has a storage room and terraces. Top quality finishes. Quiet residential area.
House of comfortable distribution. Elegant, modern and functional. Also for rent with option to buy!



